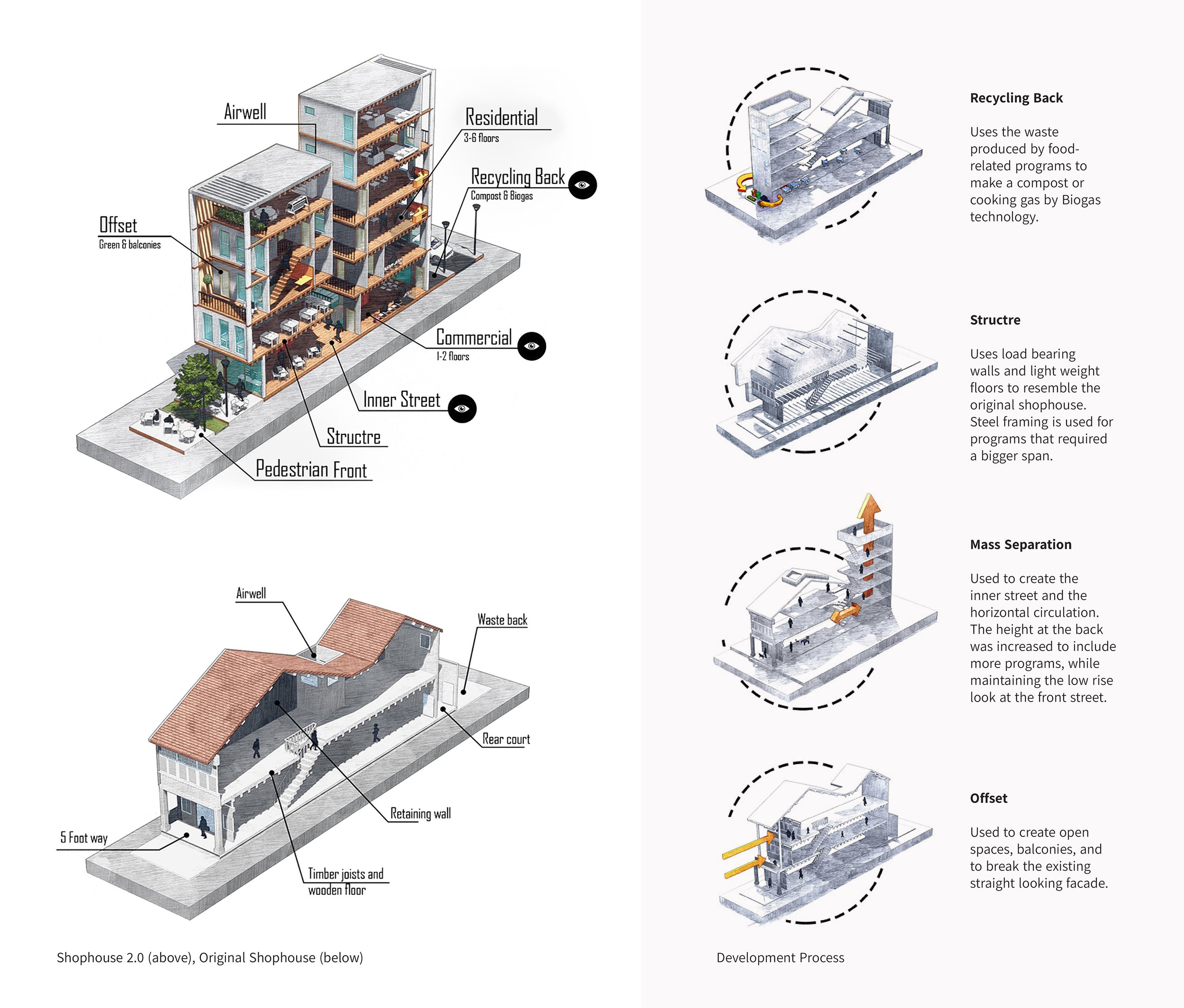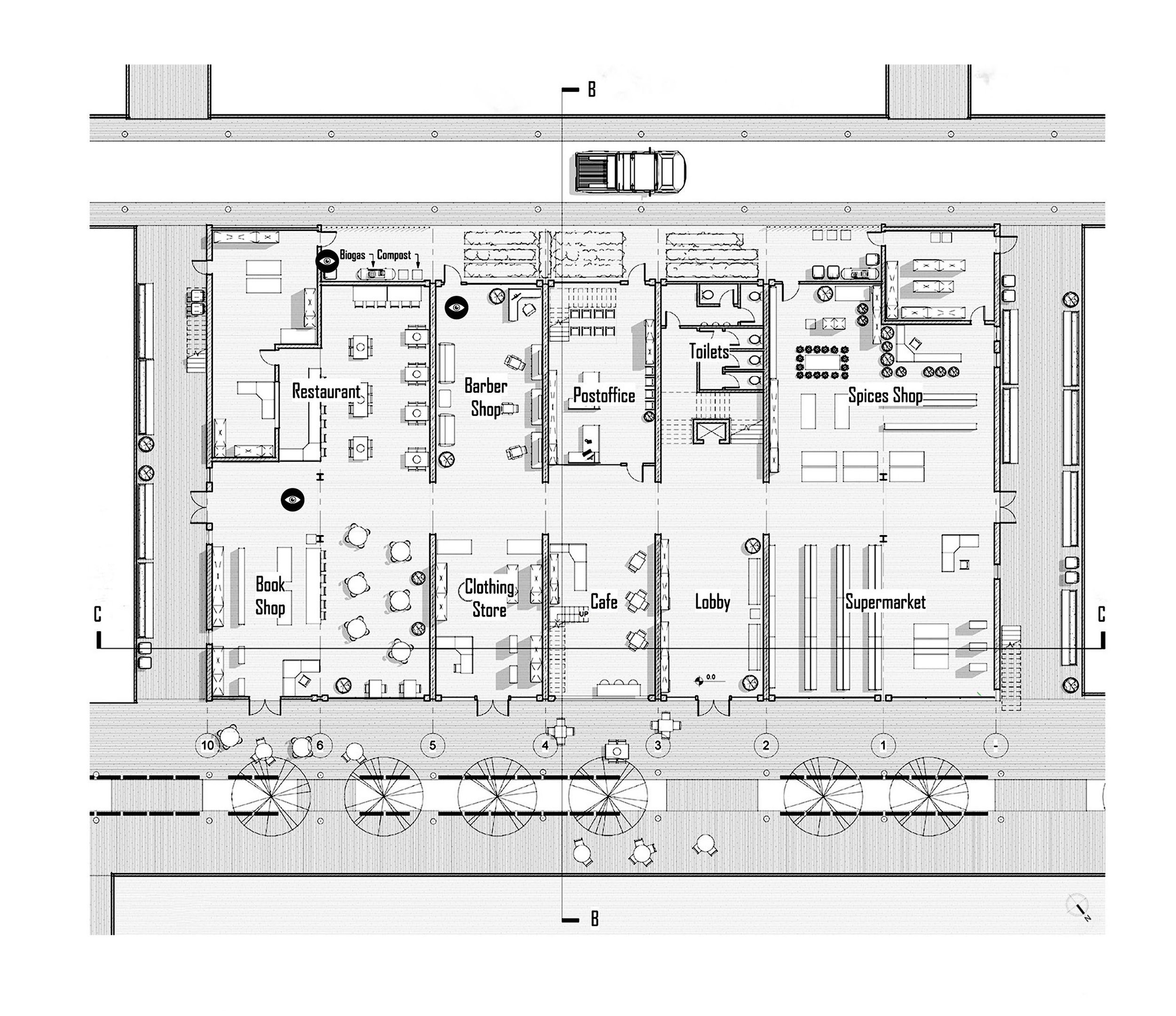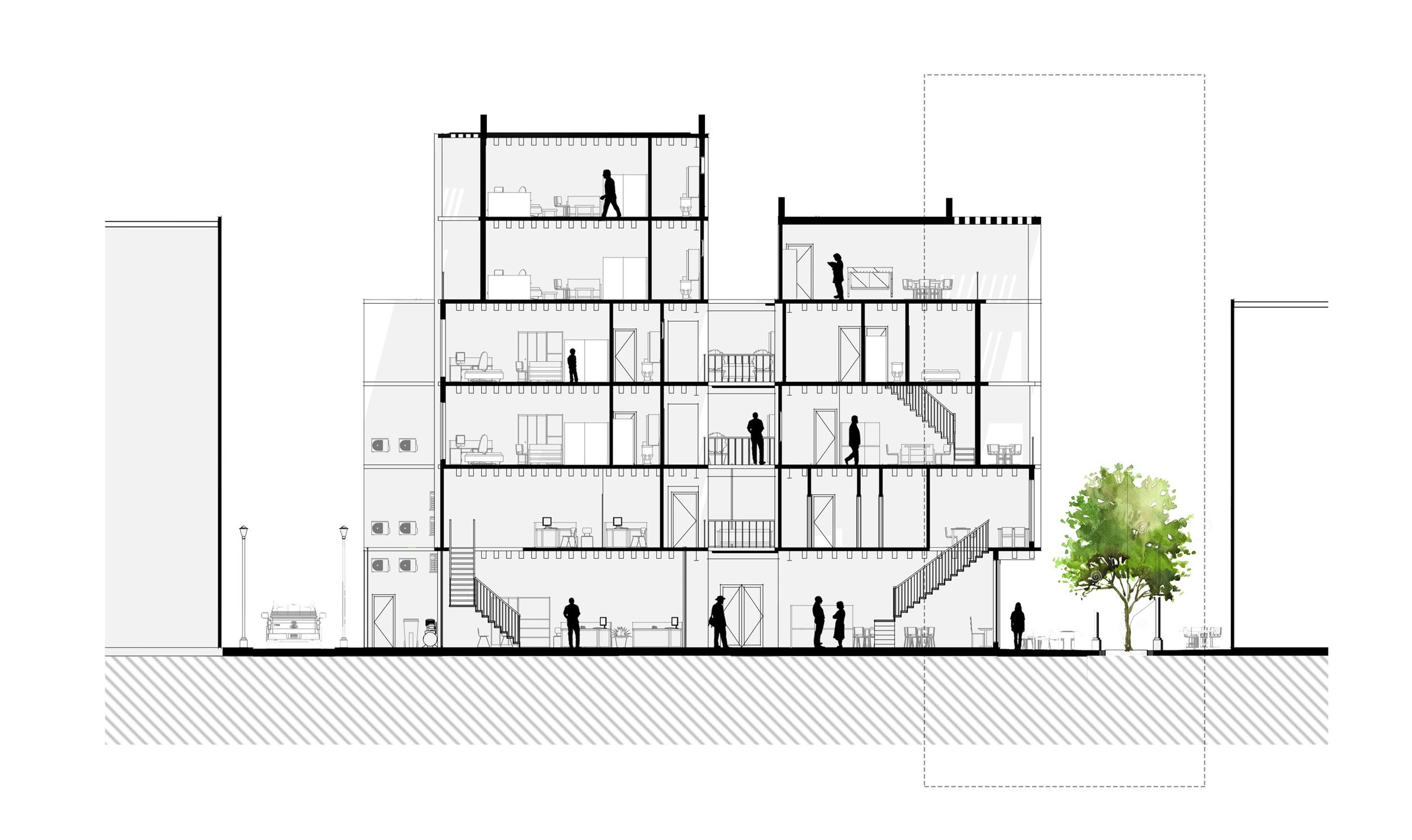
Shophouse 2.0
Singapore Mixed Use
Holland Village, Singapore
4,800 sqm
Student exchange program at NUS - National University of Singapore
Urban Phase – This master plan design combines low-rise and mixed-use buildings that encompass a central green space to encourage interaction at the street level between members of the community. By adapting the typology of the low rise buildings in the area of Holland Village and incorporating green spaces through a series of park connectors, we were able to create an inclusive environment that serves the two main contrasting demographics within the site — the wealthy residents living in the north, and the middle class residents in the center. (Urban Phase in collaboration with Desiree Ng & Jun Yuan Lam)
Residential Phase - In conjunction with the urban plan, I decided to continue the flow of current shophouses in Holland Village and create a new type of street that merges the old and the new.
The strategy was to first explore the potential of this traditional typology and then think of how to redesign it by maintaining some of the features, changing others, and eventually creating a new typology inspired by the shophouse. It was important for me to examine the front and back of the shophouse, its wooden structure, and the airwell with the end goal of suggesting a new way to combine them all.






Ground Floor

Section BB - Front street (right), Back street (left)

Program Example (Left), Inner Street (Right)

Shophouse 2.0, public and residential relation