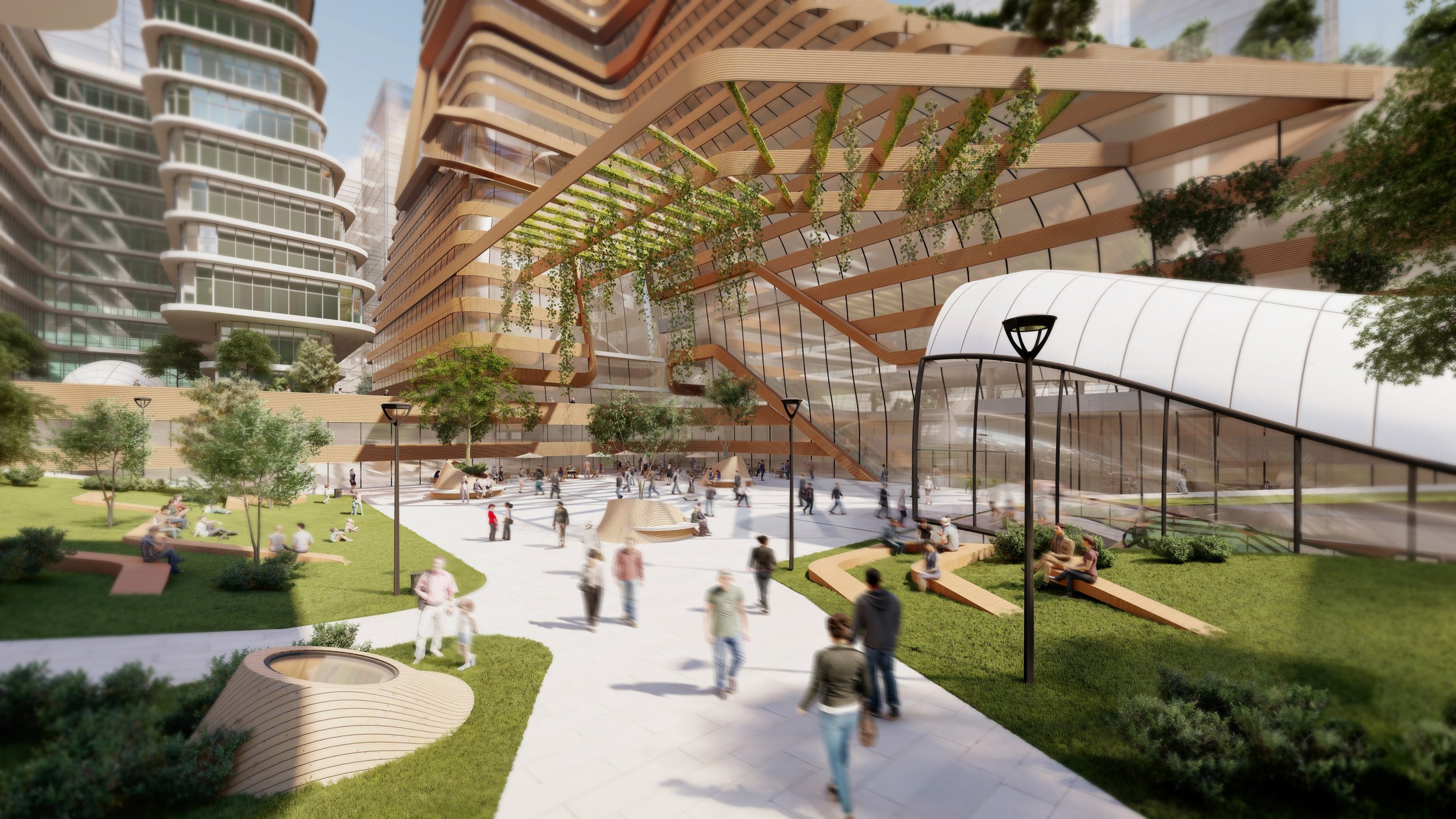
Experiential Routine
M.Arch Thesis
Enhancing experience
within daily transitional spaces
Bnei Brak, Tel Aviv Metropolitan Area, Israel
133,000 sqm
Transportation, Mixed Use
M.Arch Final Project Studio led by Arch. David Robins, Arch. Etan Kimmel
Selected finalist for national David Azrieli Architecture Award
Selected finalist for Israel Reiskin Award
Where can we find built spaces that evoke feelings of curiosity, novelty, or even euphoria? Museums, places of worship, and cultural sites create these memorable multi-sensorial experiences; yet rarely can we say the same for our everyday environment.
A commonality amongst these extremely experiential sites is the idea of a curated path, a design strategy that can be applied to how we move in a typical everyday commute. Focusing on the potential of circulation, the project seeks to enhance experience in our daily spaces.
To achieve this, the design relies on three principles that prioritize change – providing pedestrians the option to choose by multiplying routes, integrating programs that encourage interaction, and implementing time-based elements that evolve throughout the day.
The Ben Gurion planned light rail station in Bnei Brak is expected to receive 30,000 commuters a day who will disperse to the immediate surrounding offices, residential, and commercial buildings. This site becomes a case study for incorporating change-based design principles where circulation acts as the anchor for creating an experiential routine.
David Azrieli Architechture Award recorded presentation
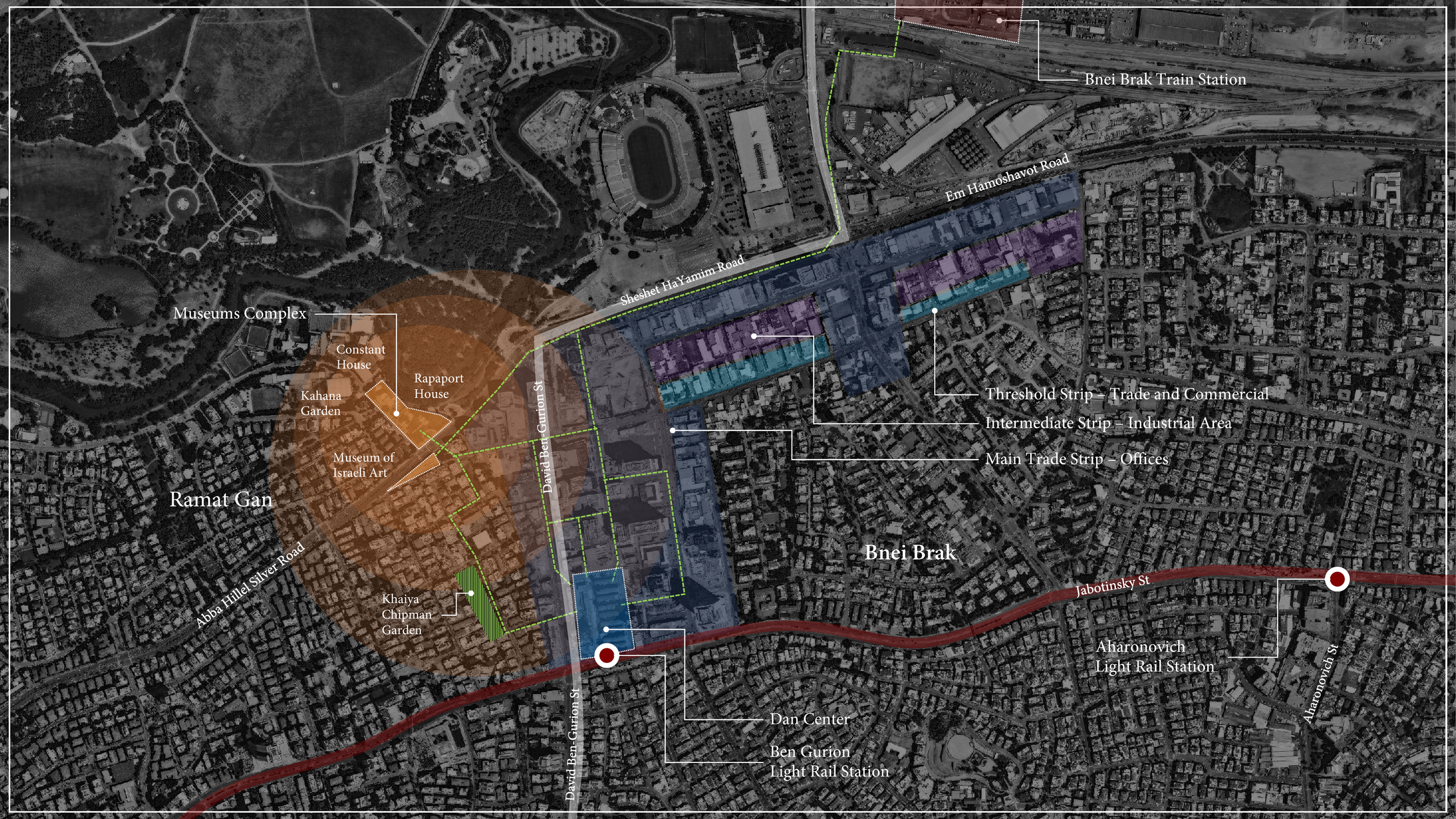
Urban Context
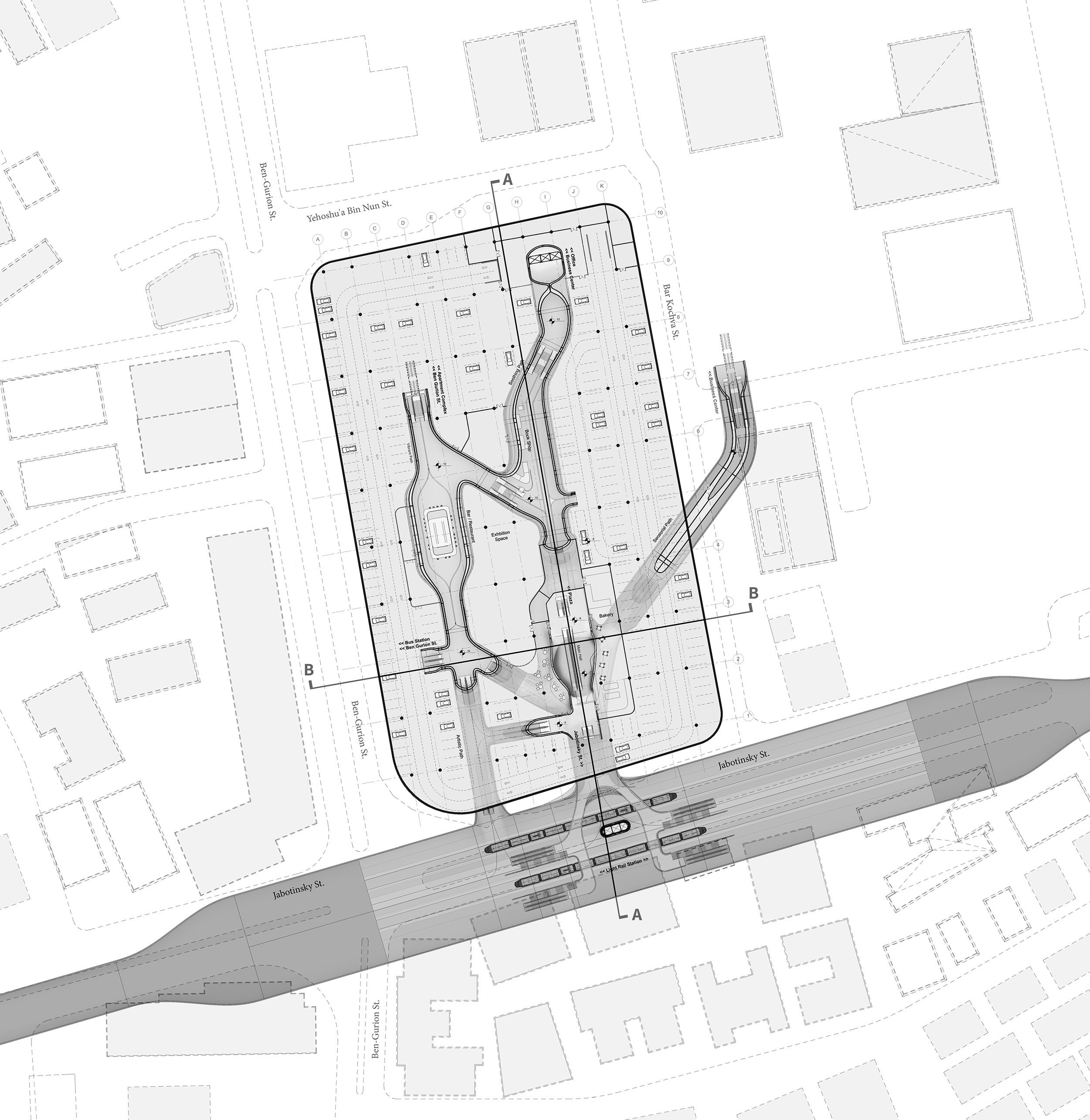
Plan Level -03, Metro exit and parking lot
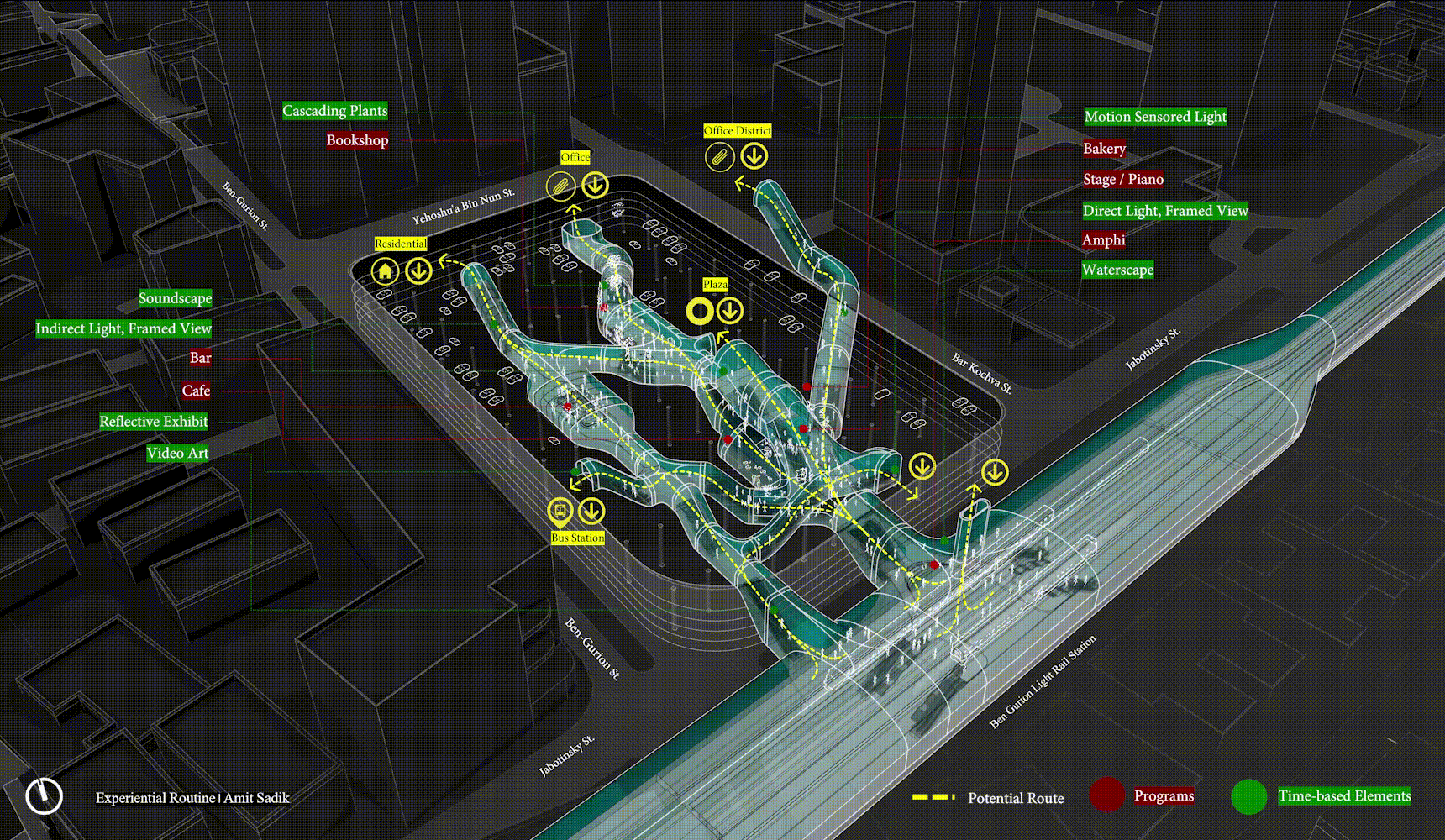
Underground Circulation
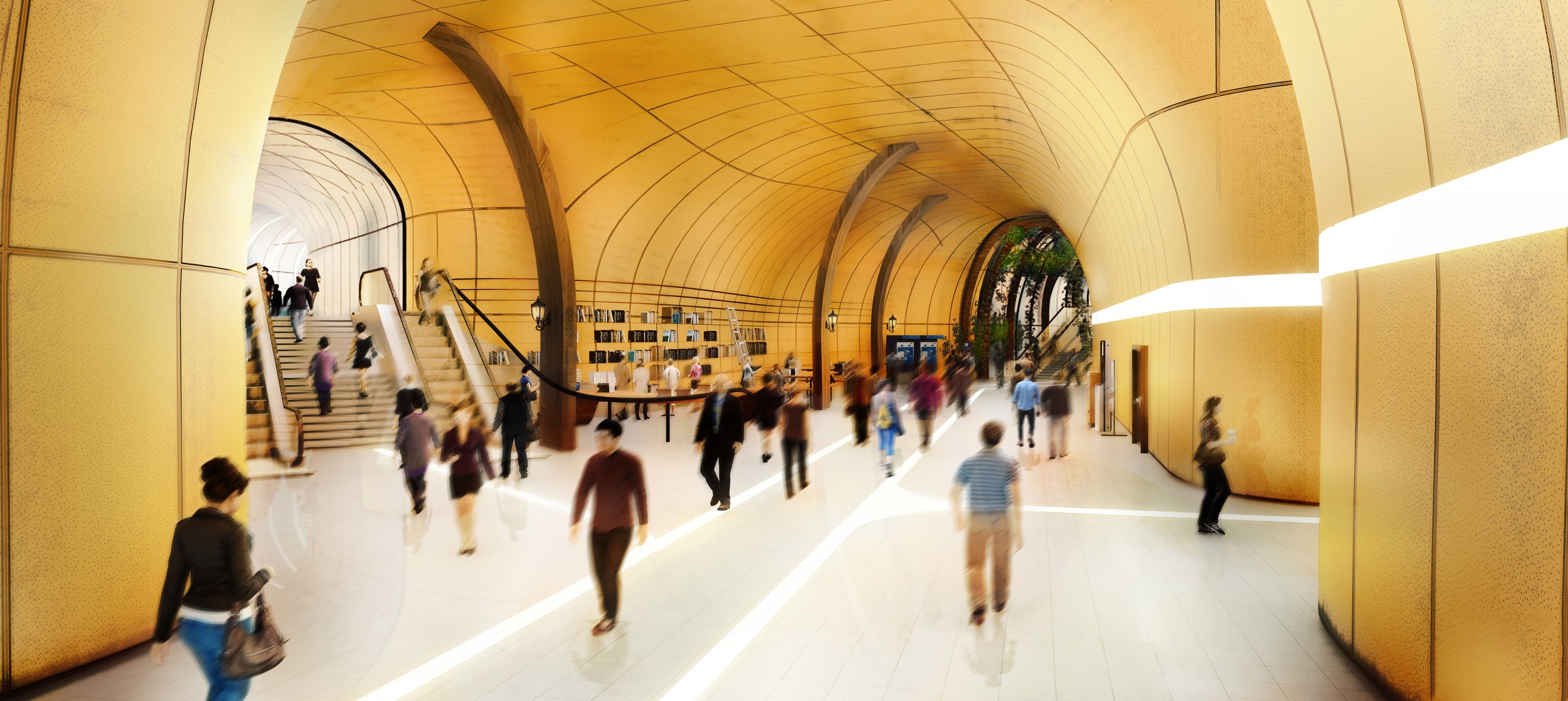
Underground Junction
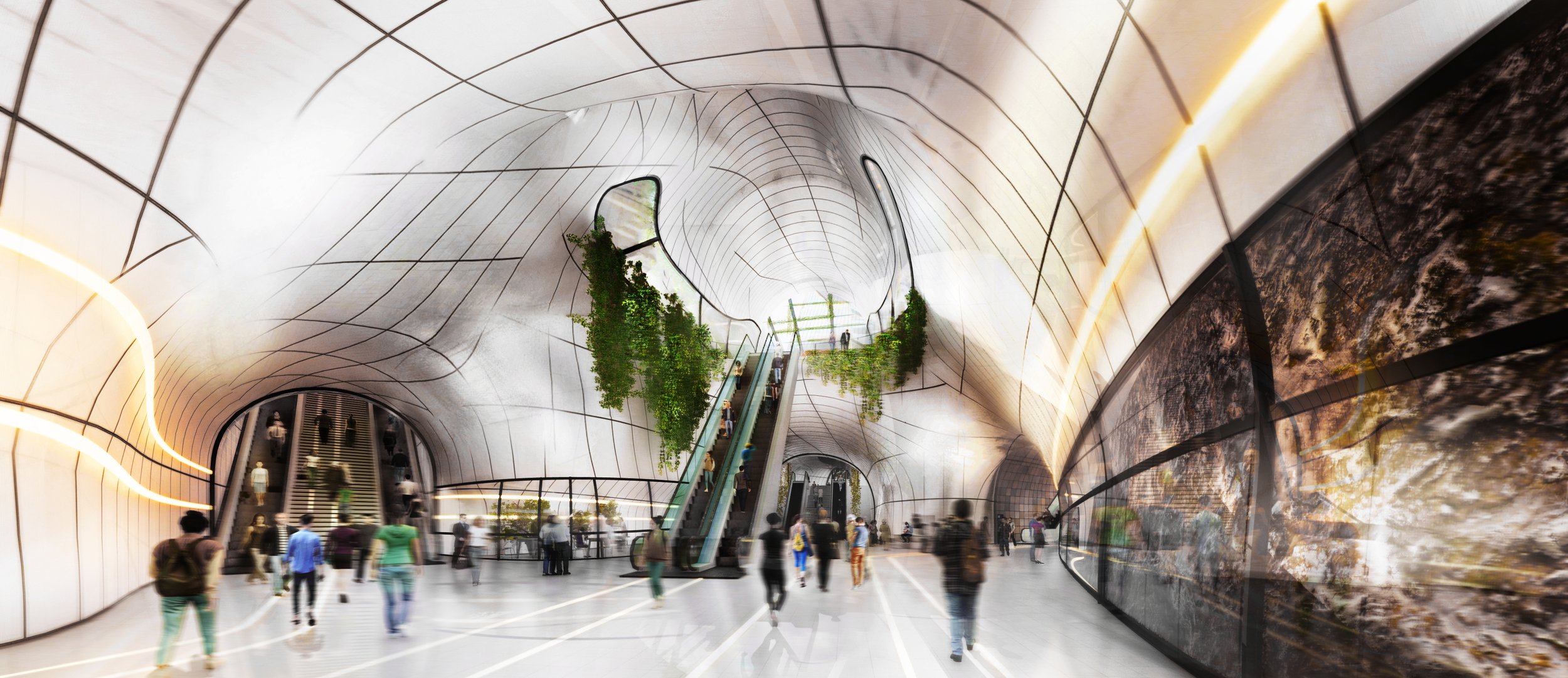
Underground main atrium - Moment of choice
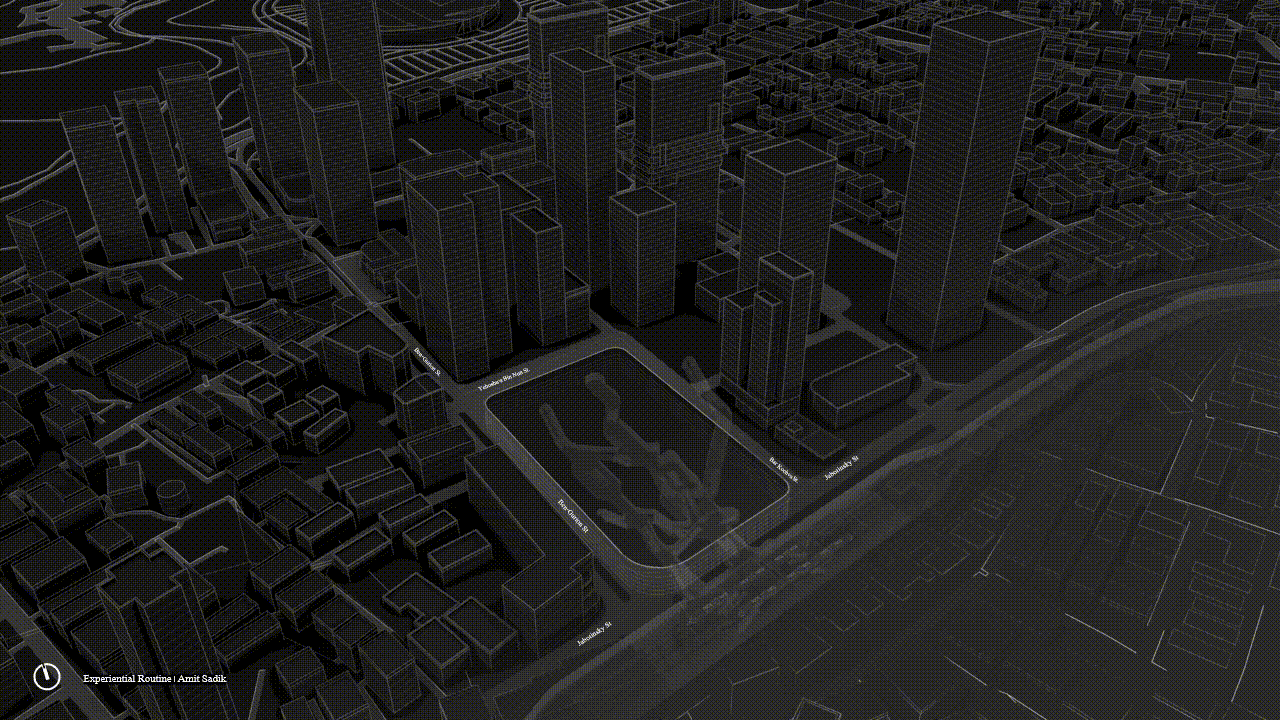
Above Ground Design Process

Plaza and main light rail station exit
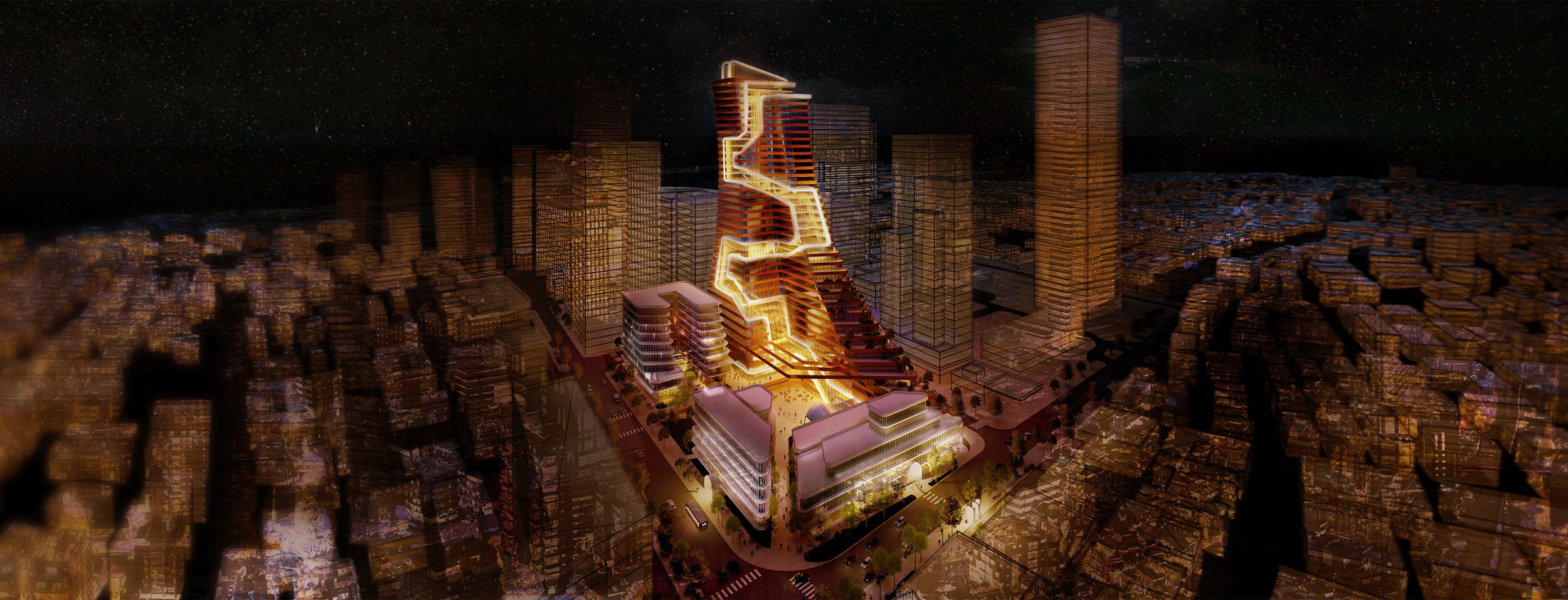
Above ground plaza and office complex
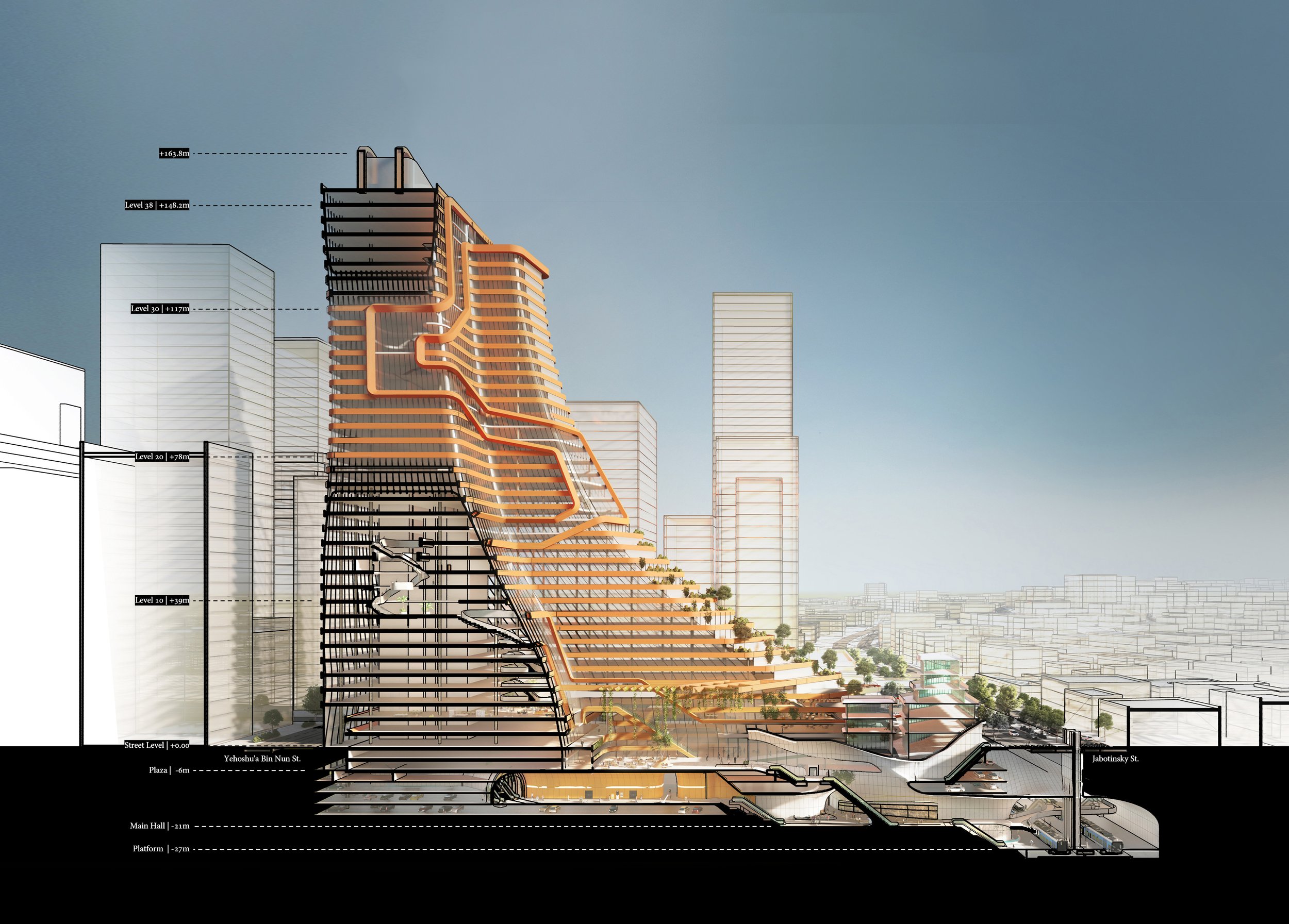
Section AA - Continuation of underground path into office building
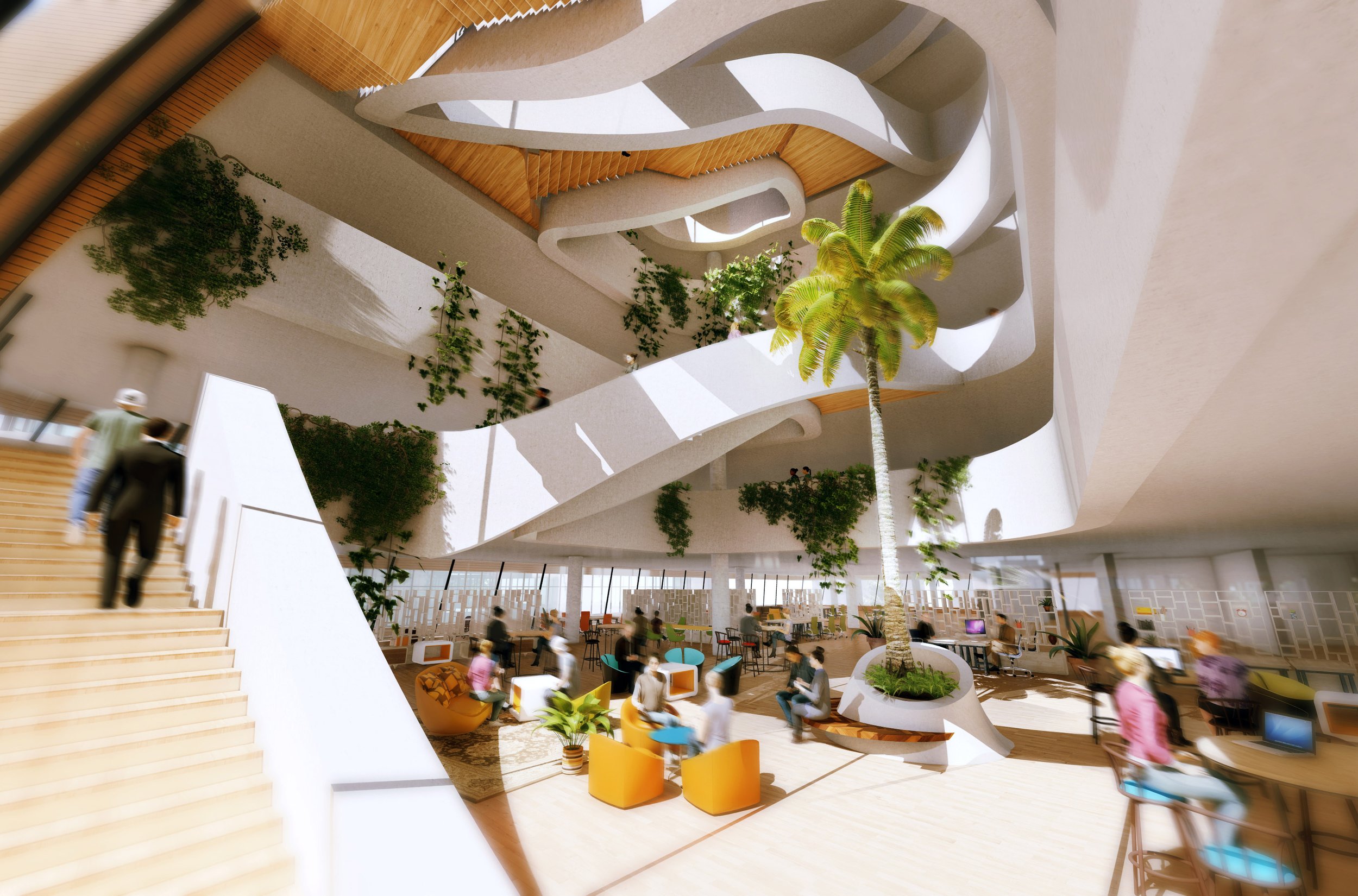
South atrium 5th floor
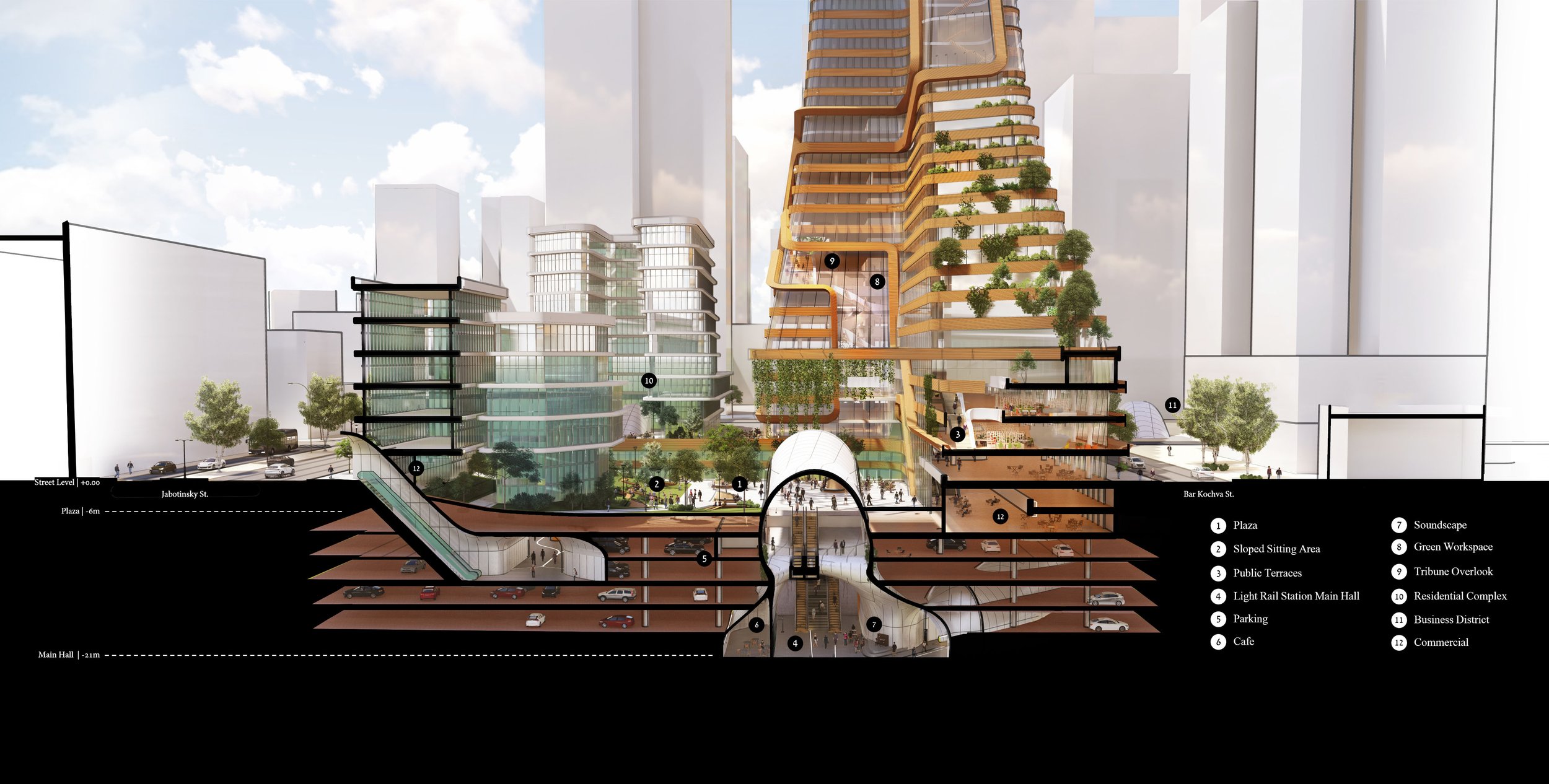
Section BB - Underground atrium and exits to above ground plaza