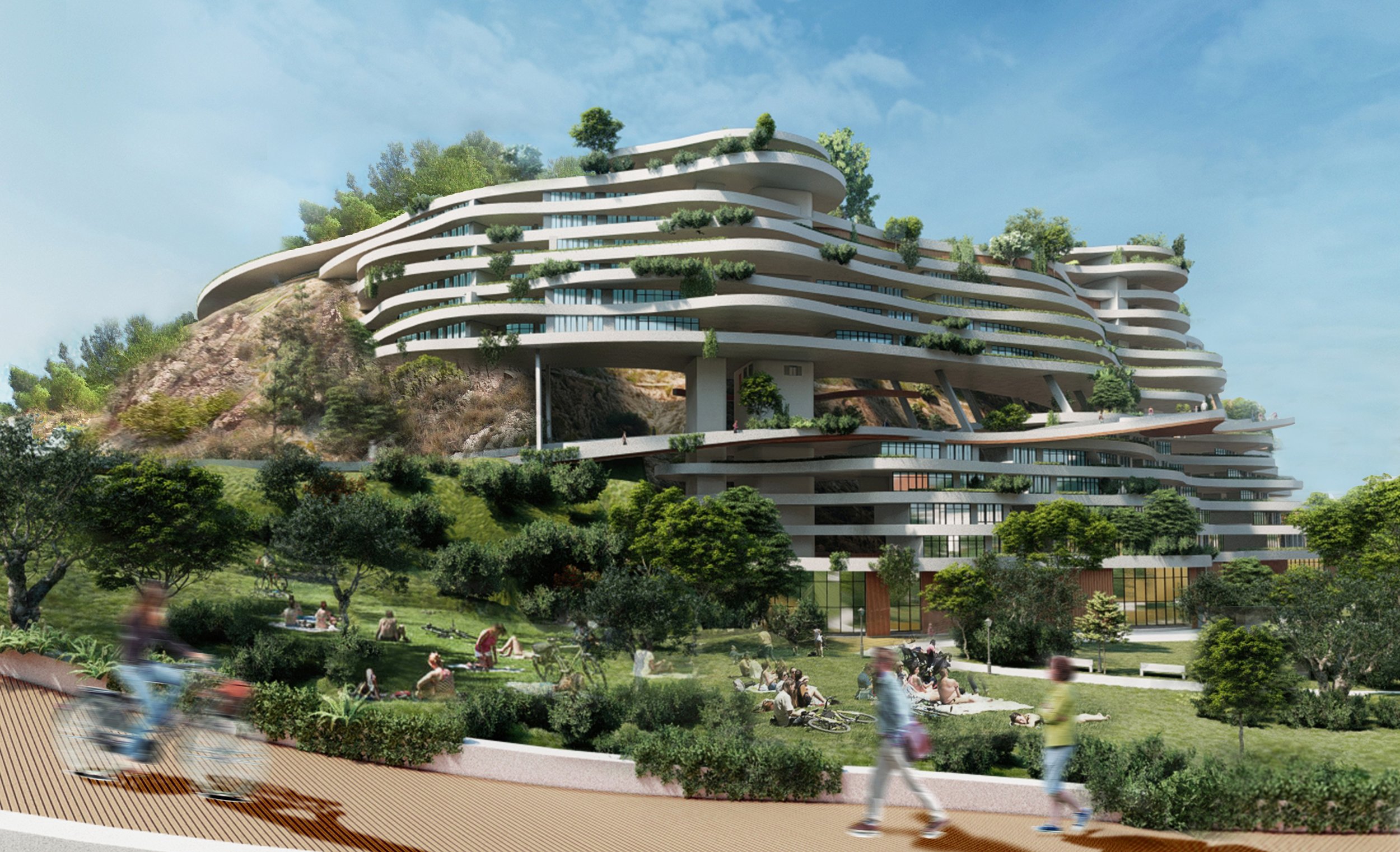
Within Reach
Mountain Living
Haifa, Israel
17,000 sqm
Residential
The project focuses on the design of the cable car station complex on Dori Road in Haifa, Israel. The first phase of the project was the creation of an urban plan of the complex, which primarily resulted in the tunneling of Dori Road, thereby creating continuity between the existing neighborhood and the surrounding nature.
This allowed the design of the public "yellow road" that connects the surrounding trail to the center of the complex, and becomes contained within the residential building I chose to develop. (Urban phase in collaboration with Yoni Bell)
The spaces of the building were designed taking into account two main encounters; first, the public and the private. A main public pedestrian road dominates several floors within the residential complex and produces semi-public encounters adjacent to the mountain.
The second main encounter is with the built and natural, prompting dialogue between the preservation of the existing cliff and the offset building; a new intimate interaction with the cliff is offered to the residents, the observers, and the public.
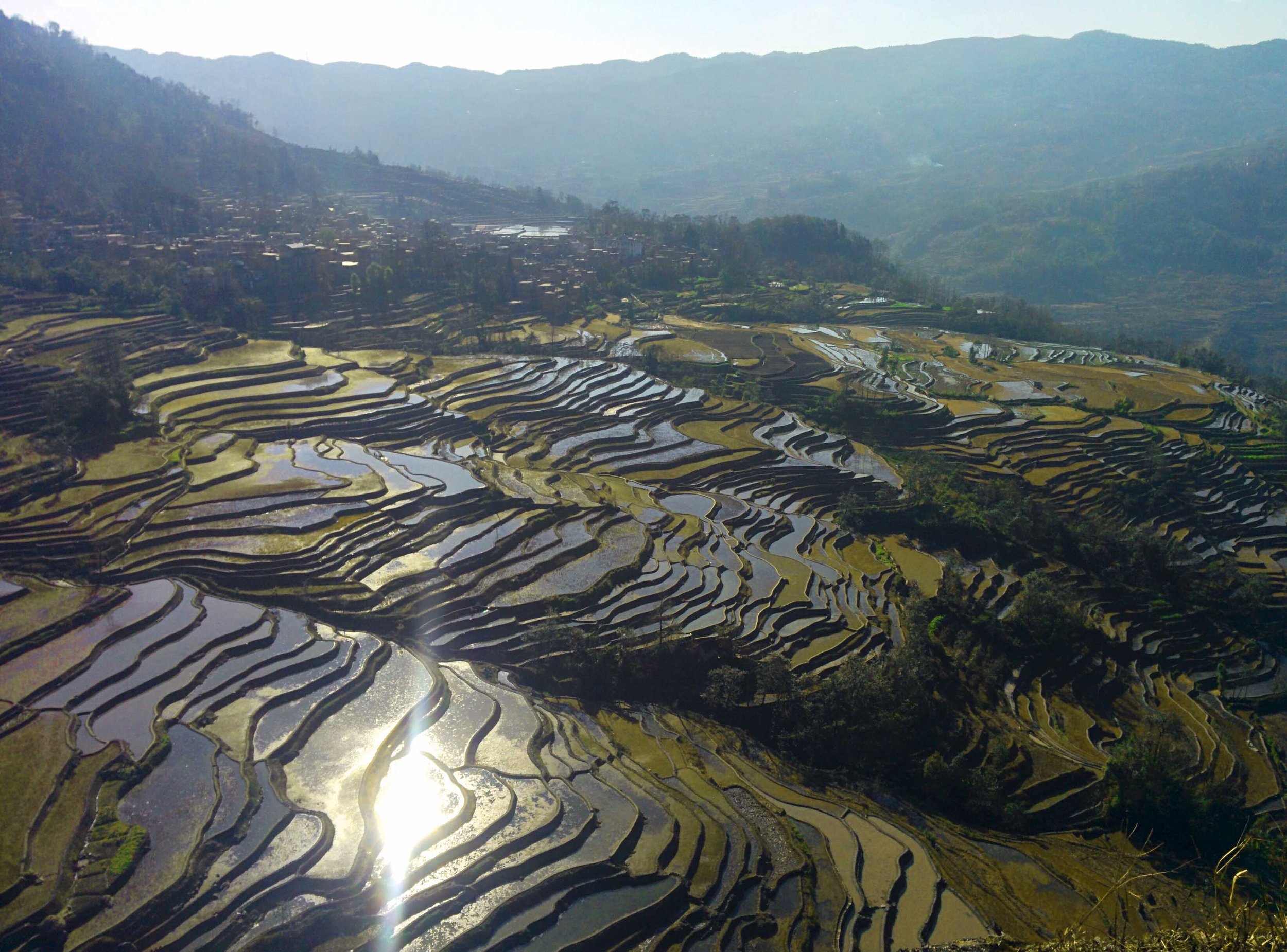
Rice fields - Yuanyang, Yunan, China, 2017
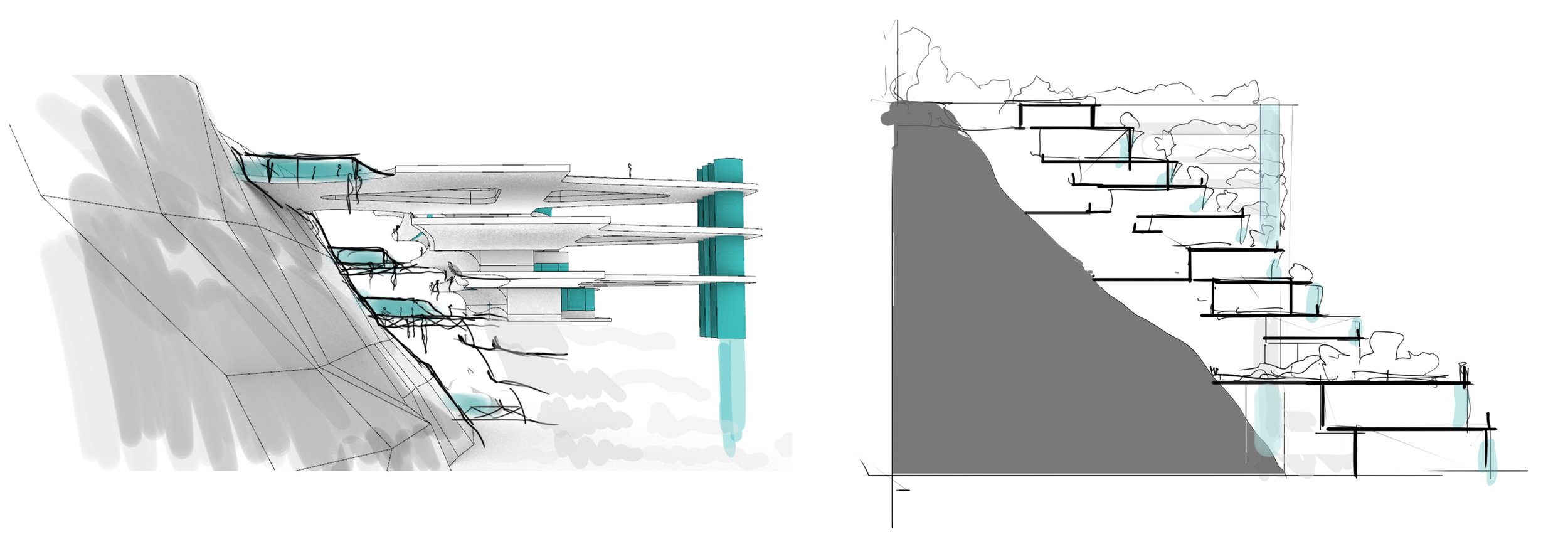
Conceptual Sketch
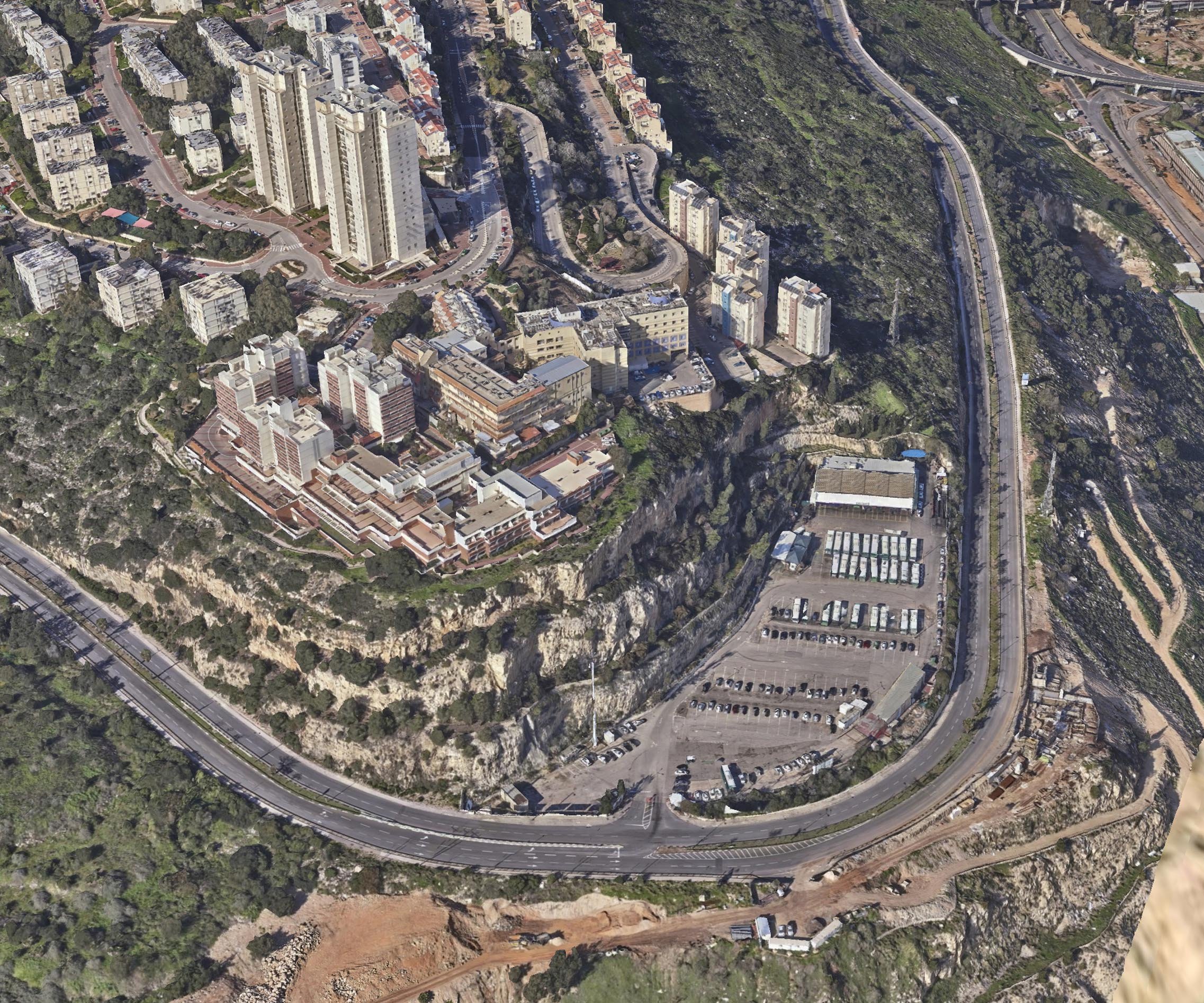
Existing Condition
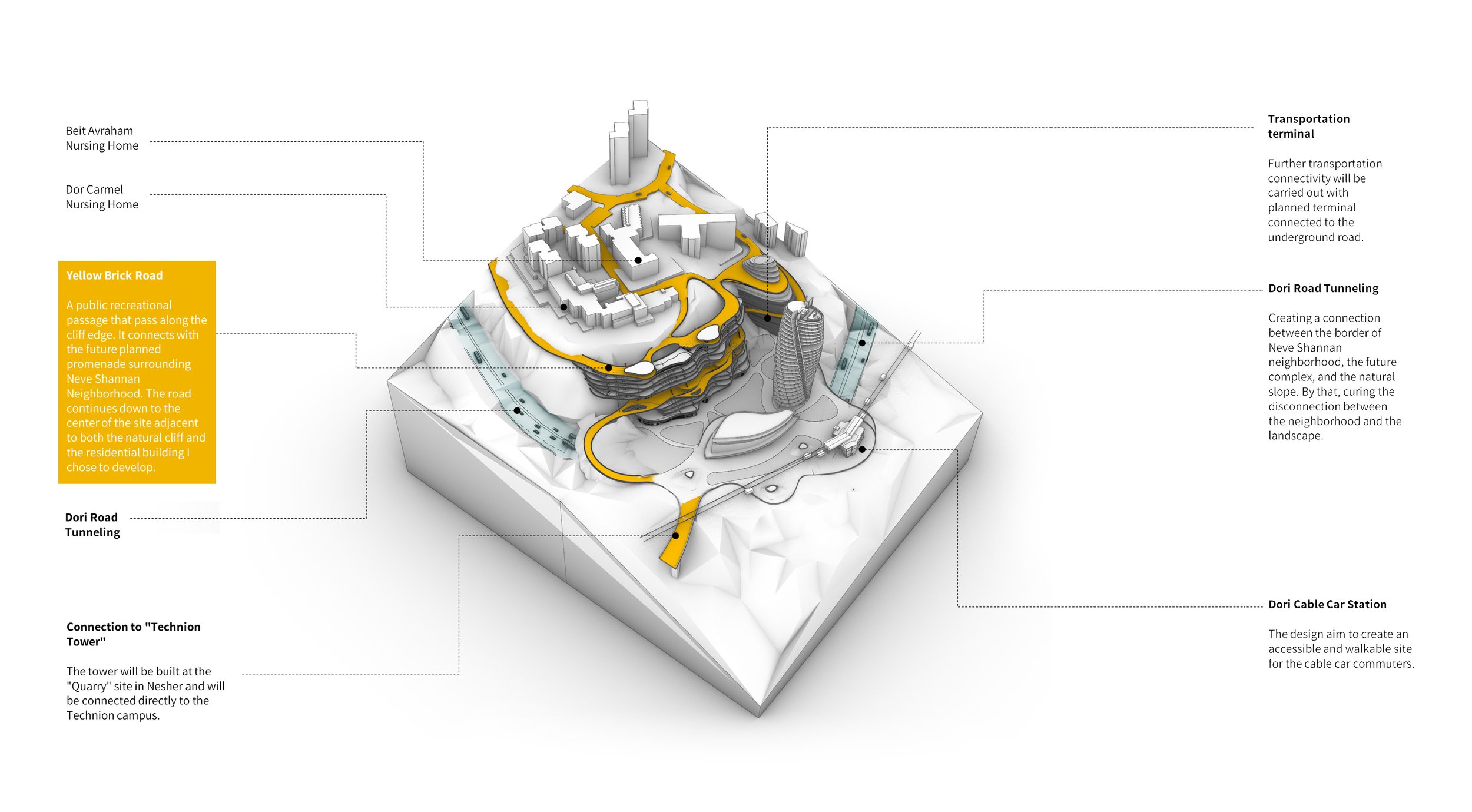
Planned Condition
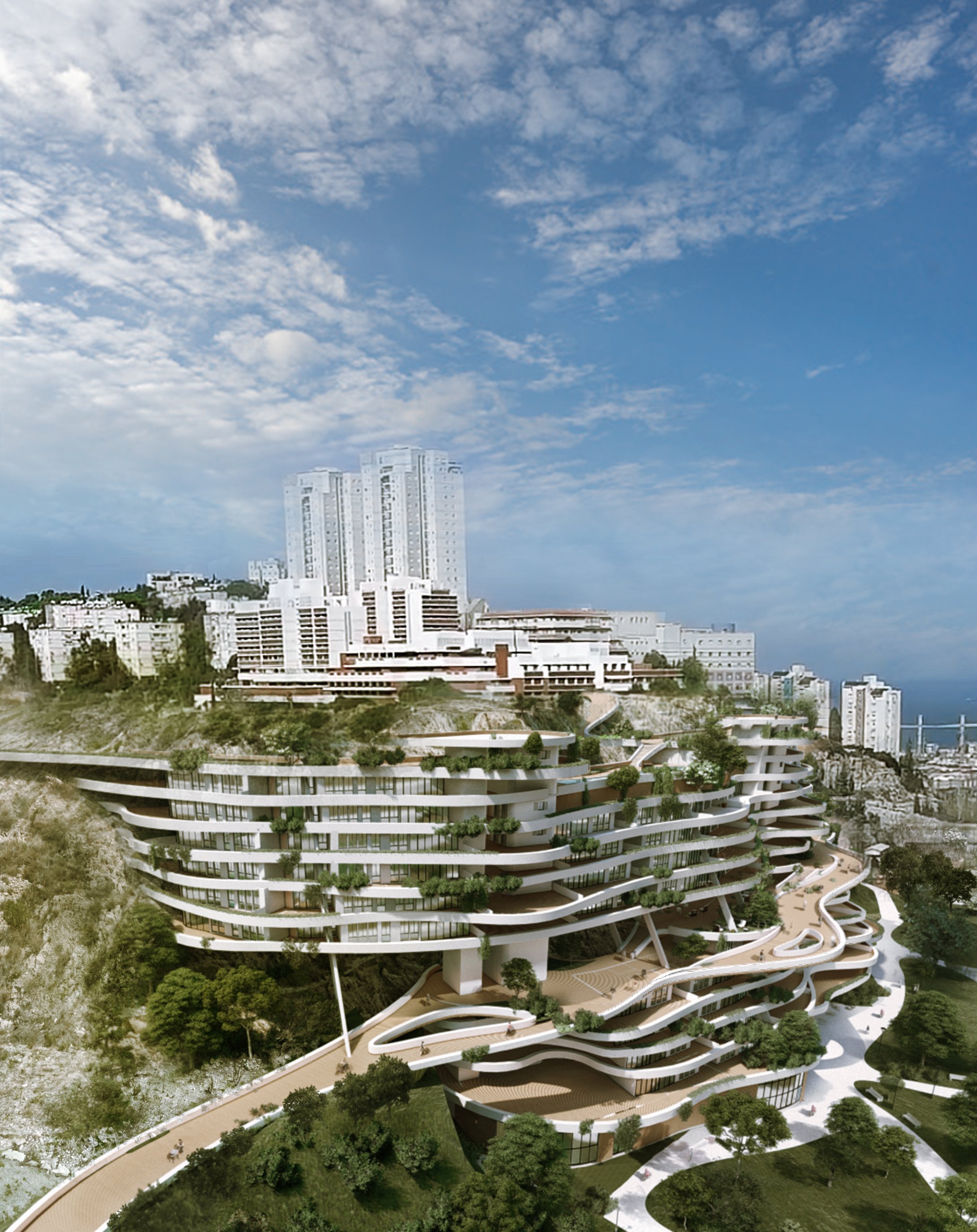
Residential complex with intersecting public pedestrian road

(1) Exiting (2) Topography Offset (3) Mountain Shell (4) Floor Stacking (5) Yellow Brick Road (6) Construction
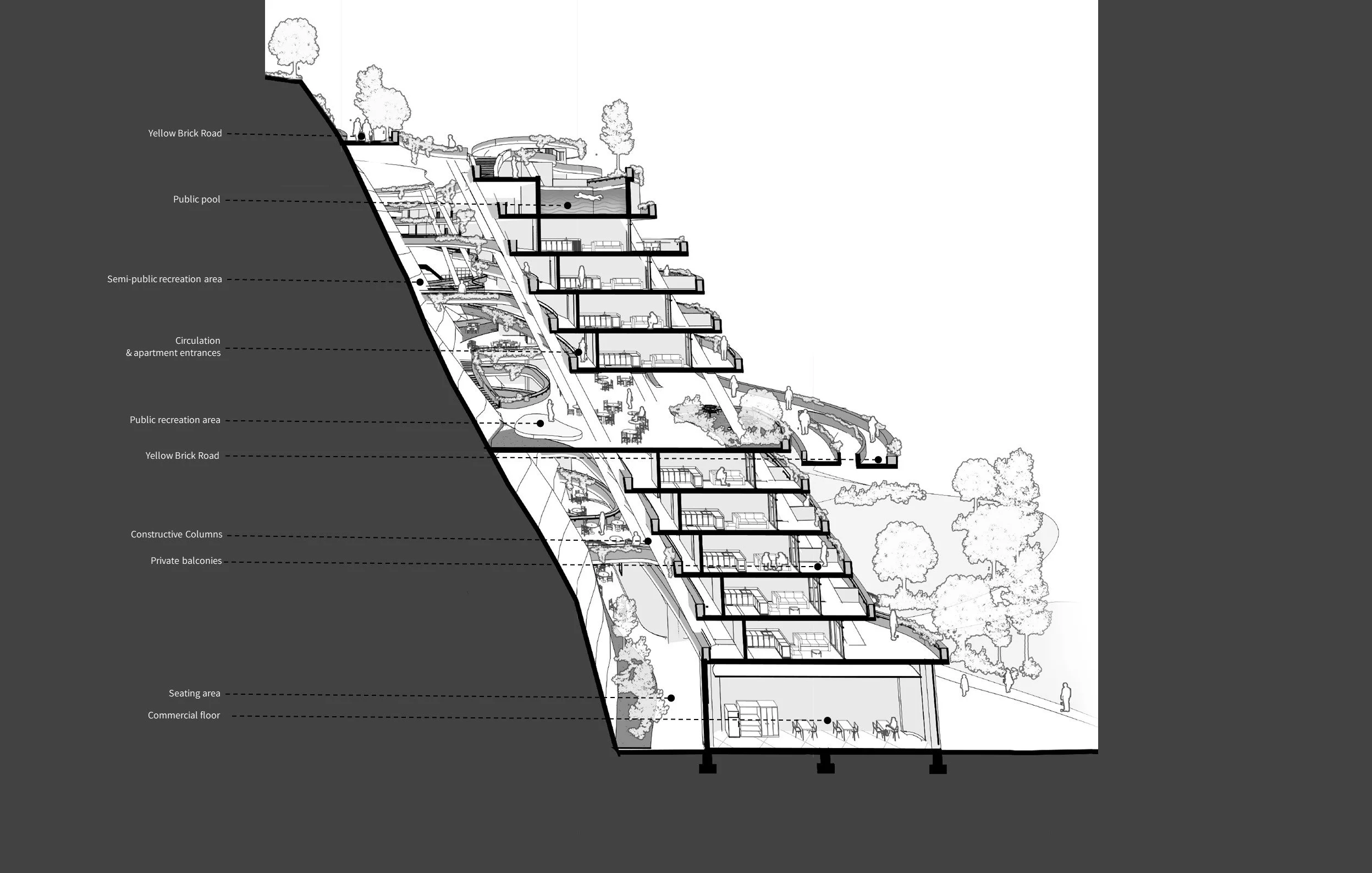
Main Section
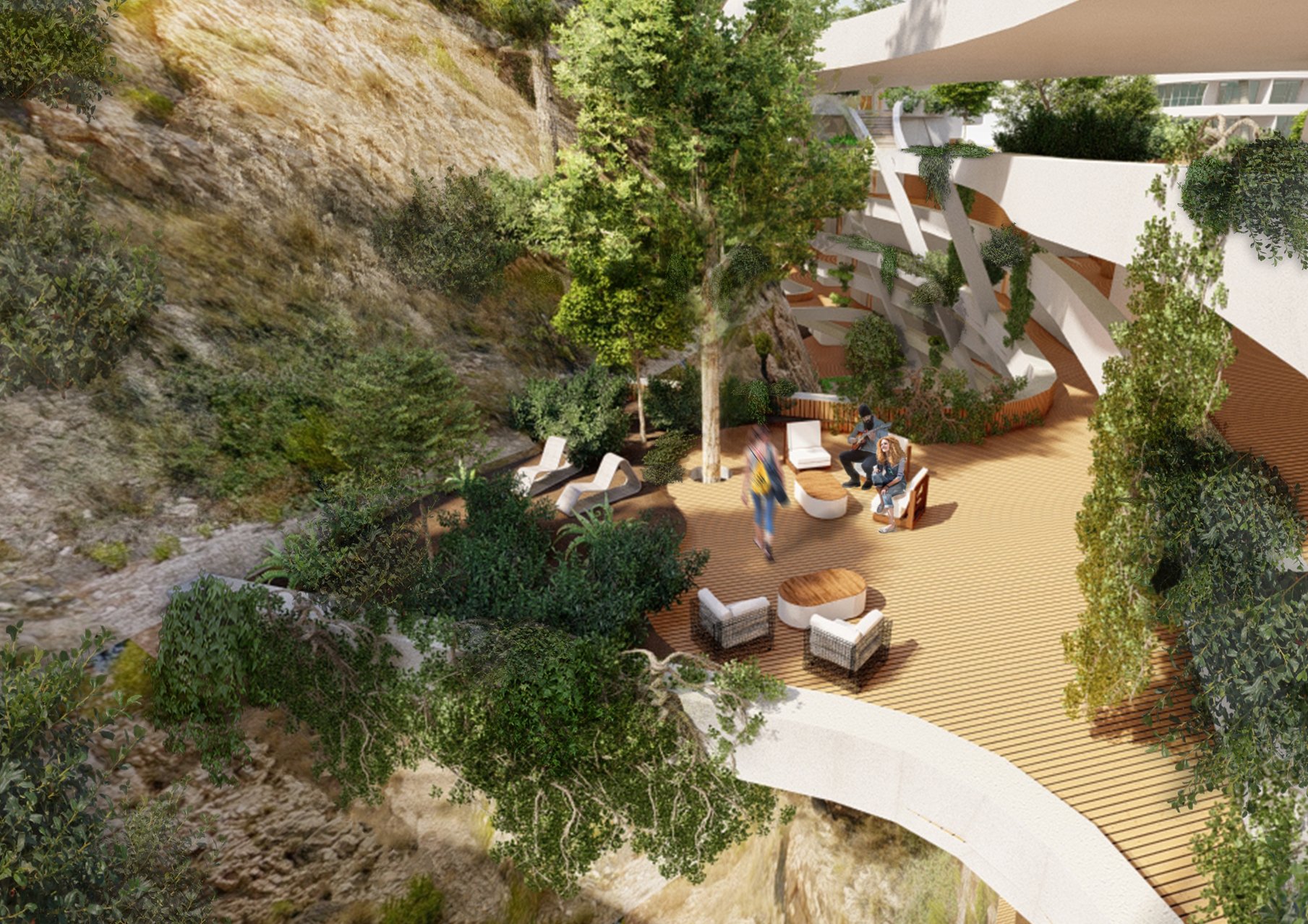
Semi-public space shared by residents
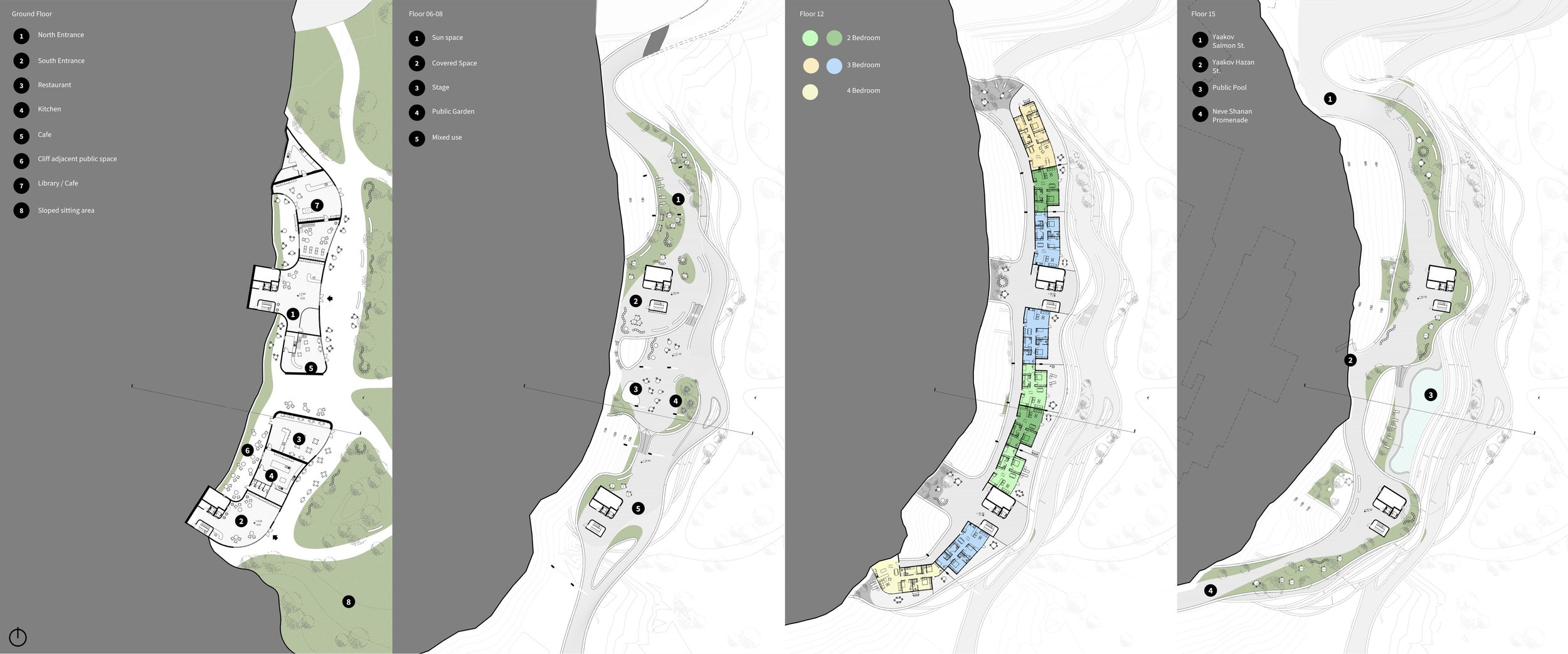
Plans
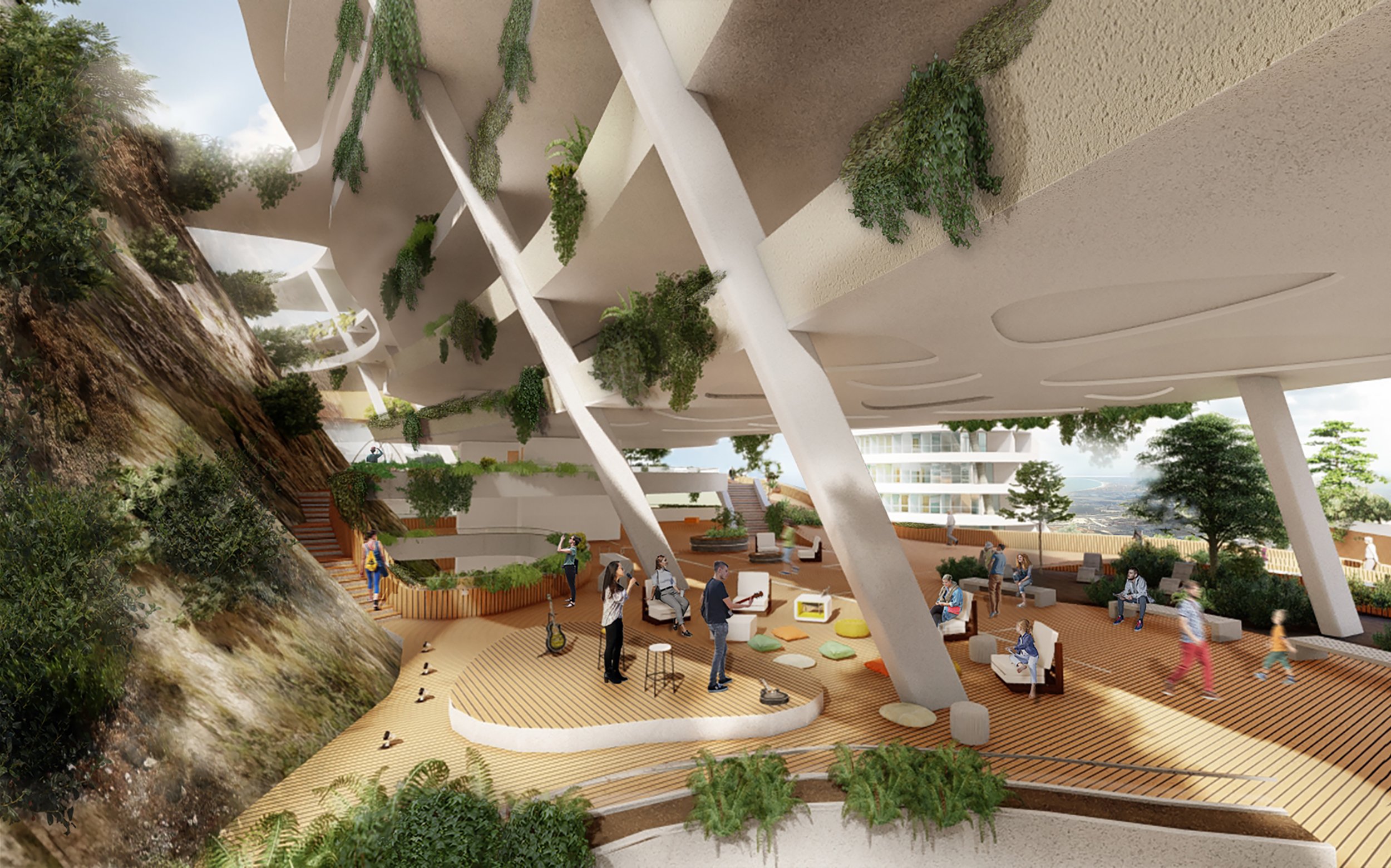
Public space along the Yellow Brick Road

Public green spaces within the complex